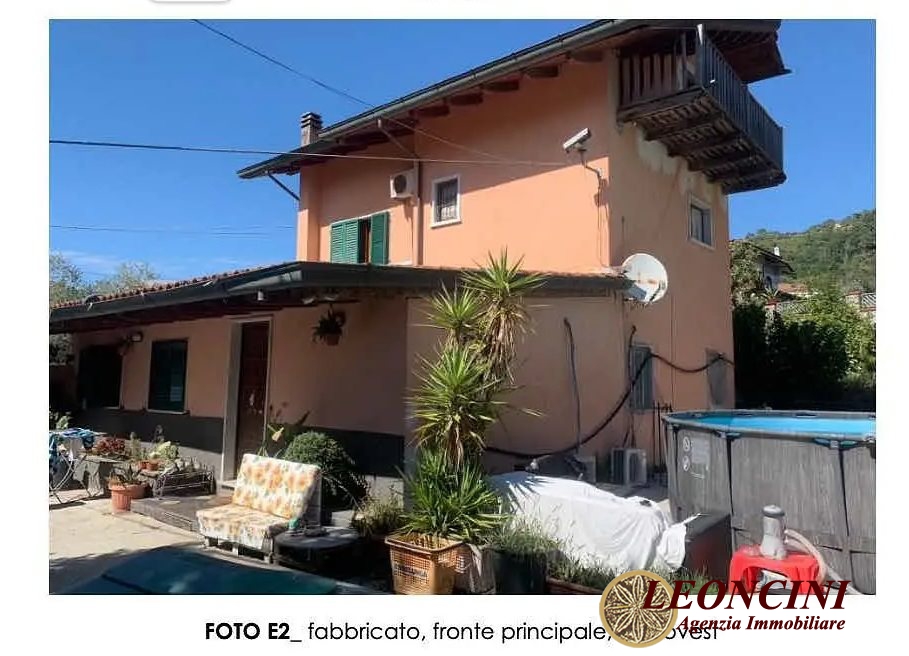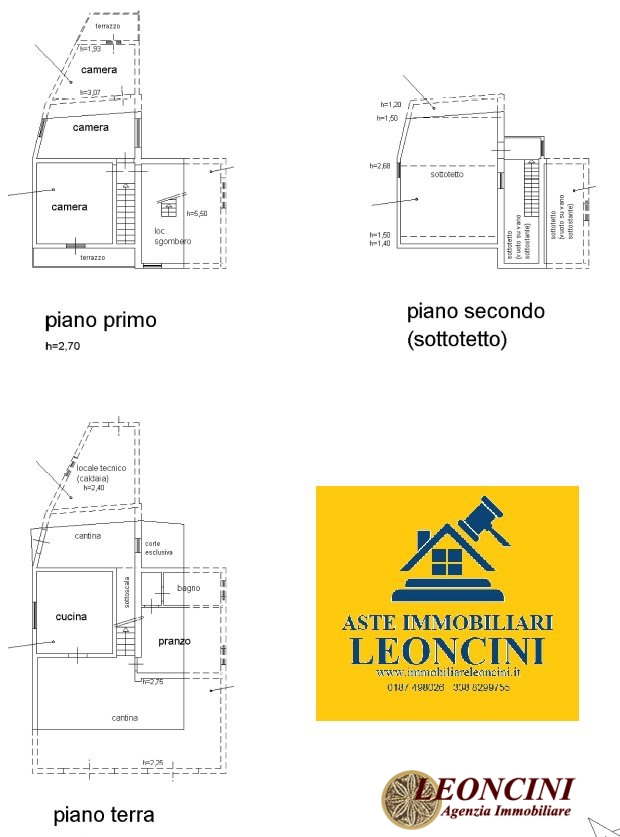Print this page

Agenzia Immobiliare Leoncini
Via Aldo Moro, 2
Villafranca in Lunigiana - Massa-Carrara
Descriptions
Phone: +39 0187498026 (Mobile: +39 3388299755)
Email: info@immobiliareleoncini.it
detached house at auction - Auction - Ref. 1421-MS7856
238 m² | Auction Base € 55.352
Carrara (Massa-Carrara) Locality: Bonascola - Via Acaquafiora, 6
| No | |||||||||||
| Ville e Case Indipendenti | N.C. | ||||||||||
| Residential | for Sale | 238 | |||||||||
| ----- | Autonomous | Private Courtyard | |||||||||
| 4 | 3 | 2 | |||||||||
| 0 | 3428 | ||||||||||
| Possibility to Build a Swimming Pool, Fireplace, Kitchen, Security door, Garden | |||||||||||
Carrara loc. Bonascola Via Acquafiora Detached house for sale with 2 floors above ground plus the attic, free on all sides that constitute it. The main body of the building (which overall is the result of various volumetric aggregations), consists of an irregular volume 2 levels above ground (plus the attic) and with a discontinuous double pitch roof. Access to the building is via a driveway along Via Acquafiora, on the south-west front. The property, internally, is spread over three levels above ground (ground floor, first floor and attic floor), the first two floors are connected by an internal brick staircase that leads through a small hallway into the sleeping area. The attic level, to date, has no direct connection and to access it it is necessary to use a common portable ladder (type rung ladder). The entrance to the housing unit is on the ground floor, from which there is direct access to a large living area of approximately 40 square meters. The kitchen of about 14 m2, to the north-east a bedroom/wardrobes of about 12 m2 net from which you enter, via a small hallway, the bathroom with window of about 4.5 m2. Going up the single-flight brick staircase, positioned between the two areas of kitchen and bedroom, and directly overlooking the living room, you access the first floor where the sleeping area is located. On the north-west side is the master bedroom of about 14.5 m2 which overlooks a small balcony, two other bedrooms of about 12 and 8 m2 respectively. To the east, with respect to the staircase connecting the ground floor and the first, you access a large hallway and a bedroom of about 9 m2 in the south-west corner is a bathroom with window of about 4.5 m2 In the hallway and in the bedroom there are two separate openings in the ceiling, they are used, through the use of a portable ladder (ladder), to access the attic. The attic is divided into two distinct rooms, with separate accesses from the first floor, the west side is completely unfinished and incomplete, the east side, however, has a ceiling made of wooden beams and planks and has a double window opening, including a French window that leads onto a small wooden balcony. The internal heights are variable with a maximum height at the ridge of about 2.60 m. and a minimum of about 1.30/40 meters.
On the ground floor, along the north-west front of the building and with separate access from the outside, there is a cellar of about 12 m2 with a window opening and a utility room. It should be noted that, during the inspection, it was not possible to access the utility room, the actual state of which was not verified. Large plot of land of about 3500 m2
Value of expert report €. 85,000.00
free
On the ground floor, along the north-west front of the building and with separate access from the outside, there is a cellar of about 12 m2 with a window opening and a utility room. It should be noted that, during the inspection, it was not possible to access the utility room, the actual state of which was not verified. Large plot of land of about 3500 m2
Value of expert report €. 85,000.00
free
Carrara (MS)
| City: | Massa-Carrara |
| Town: | Carrara |
| Locality: | Bonascola |
| Zip: | 54033 |

