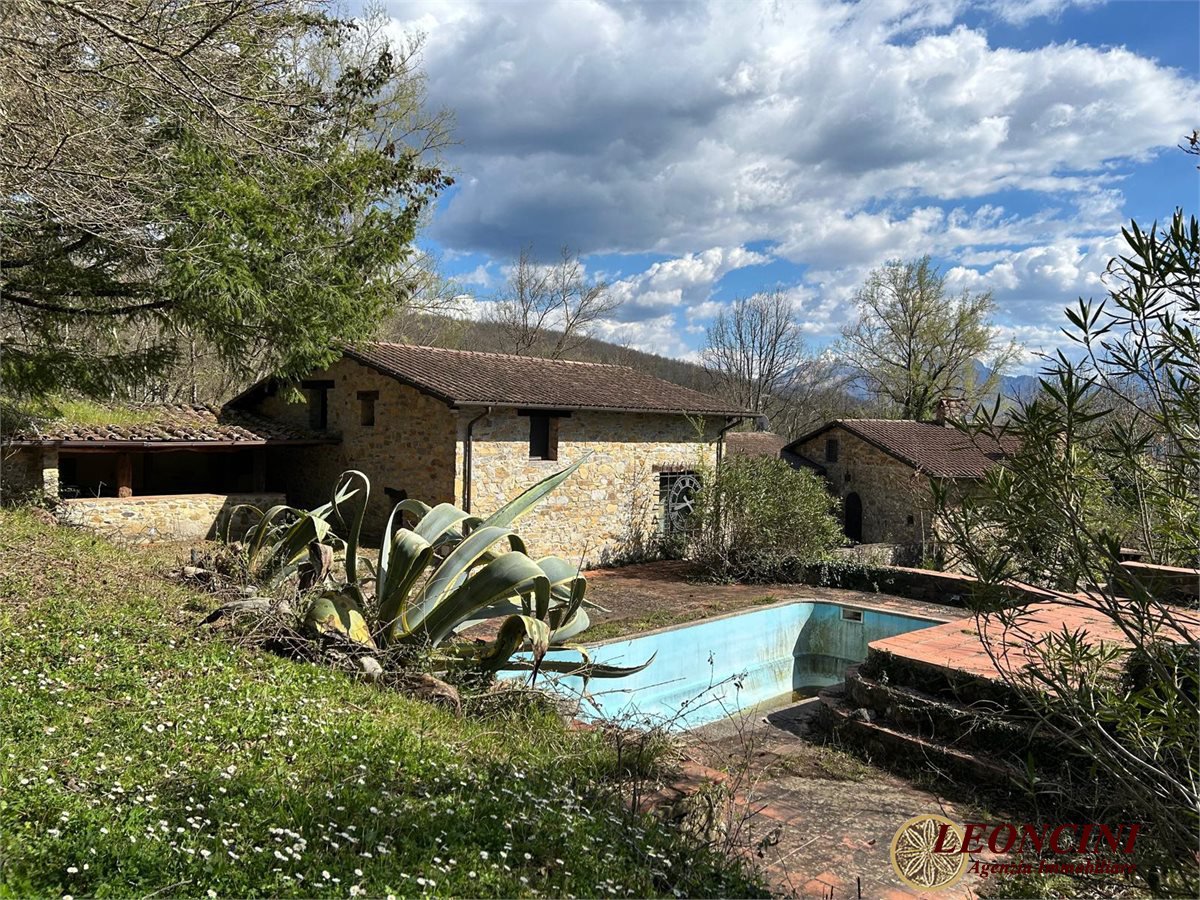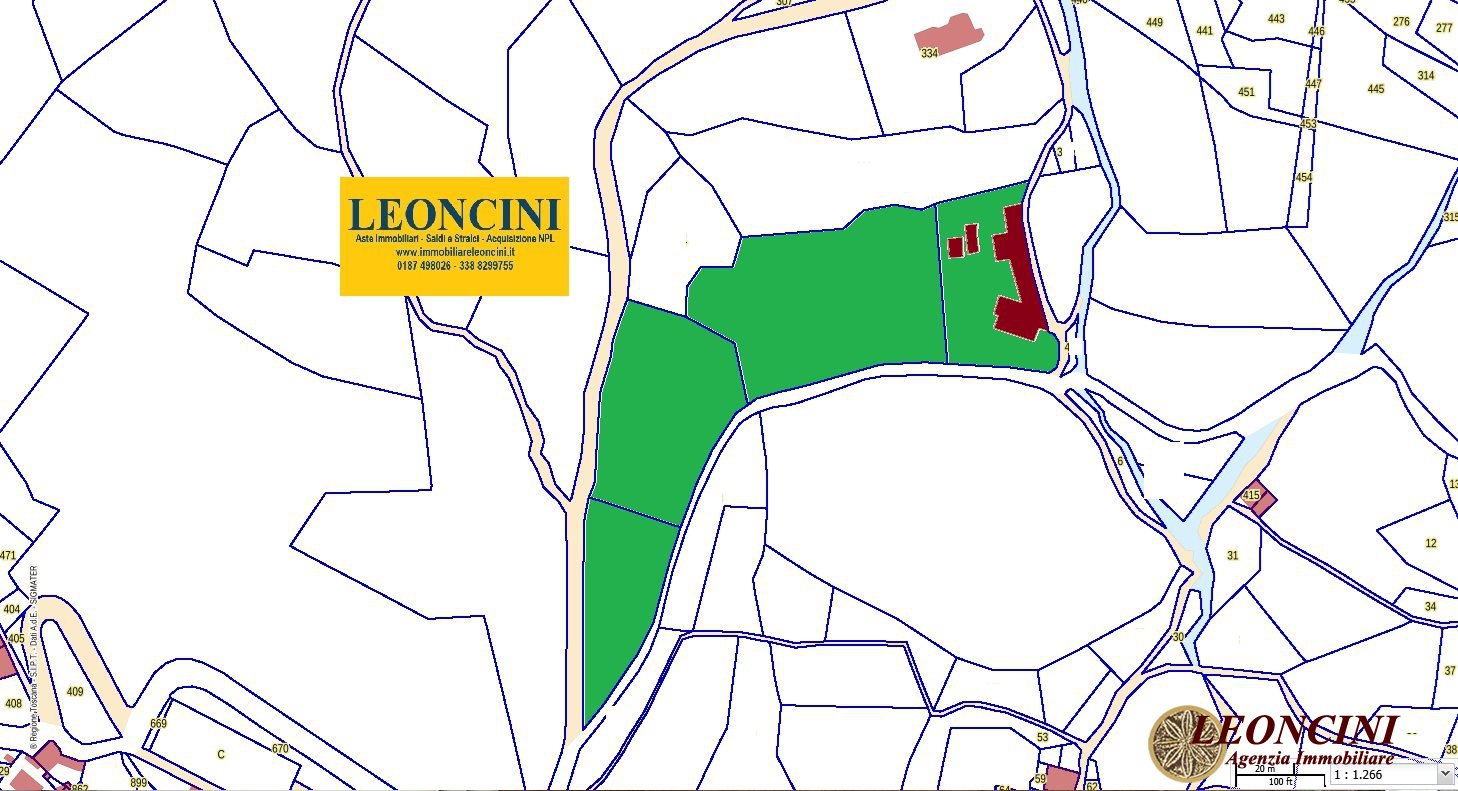Print this page

Agenzia Immobiliare Leoncini
Via Aldo Moro, 2
Villafranca in Lunigiana - Massa-Carrara
Descriptions
Phone: +39 0187498026 (Mobile: +39 3388299755)
Email: info@immobiliareleoncini.it
Villa in villini 3 rooms Fivizzano + garden - Auction - Ref. 1421-MS7979
542 m² | Auction Base € 253.844
Fivizzano (Massa-Carrara) Locality: Agnino - LocalitÓ La Cola
| No | |||||||||||
| Rustici e Casali | N.C. | ||||||||||
| Residential | for Sale | 542 | |||||||||
| ----- | Autonomous | Private Courtyard | |||||||||
| 19 | 3 | 2 | |||||||||
| 30 | 9795 | ||||||||||
| Garden, Security door, Kitchen, Fireplace, Swimming Pool | |||||||||||
Fivizzano, loc. Agnino, is offering a rustic farmhouse for sale. The building is a rural stone complex, composed of several interconnected structures, with tiled roofs and stone walls. The architecture recalls a traditional rustic style, typical of a country farmhouse or an old mill. The windows and doors integrate with the original design; part of the building, built as an extension, features glass surfaces with iron grilles. The building is surrounded by a large outdoor area featuring a green lawn with deciduous trees. To the north extends a wooded hill with mixed vegetation in a natural and picturesque setting. Externally, adjoining the north fašade of the building, on the raised ground floor, is a rustic covered area (like a canopy) with an outdoor kitchen and a barbecue area. The architecture is simple and functional, with exposed masonry and stone walls, a built-in fireplace, and a masonry sink covered with ochre-colored tiles. The ceiling is supported by solid wood beams and a central wooden pillar, while the terracotta floor is typical of traditional rural homes.
In front of the rustic outdoor area is an in-ground swimming pool with a blue basin (which shows signs of wear and debris accumulation, indicating a period of abandonment or lack of maintenance). The surrounding area is paved with terracotta tiles, some of which are mossy and show signs of deterioration. The property, spread over three levels connected by internal stairs (ground floor, first floor, and basement), is primarily intended for residential use, although some rooms were previously used for arts and crafts and exhibitions (workshops). The basement level contains three separate rooms (bedrooms), a hallway, a storage room, and a toilet. Outside (on the south side), there is a large covered veranda with a woodshed. The veranda also leads to the laundry room located within the building. On the ground floor, there are five separate rooms: the kitchen, a hallway, a toilet, three storage rooms, and a large study area. The ground floor leads to a wooden mezzanine overlooking the room below.
Expert Report Value: 399,000.00
FREE
In front of the rustic outdoor area is an in-ground swimming pool with a blue basin (which shows signs of wear and debris accumulation, indicating a period of abandonment or lack of maintenance). The surrounding area is paved with terracotta tiles, some of which are mossy and show signs of deterioration. The property, spread over three levels connected by internal stairs (ground floor, first floor, and basement), is primarily intended for residential use, although some rooms were previously used for arts and crafts and exhibitions (workshops). The basement level contains three separate rooms (bedrooms), a hallway, a storage room, and a toilet. Outside (on the south side), there is a large covered veranda with a woodshed. The veranda also leads to the laundry room located within the building. On the ground floor, there are five separate rooms: the kitchen, a hallway, a toilet, three storage rooms, and a large study area. The ground floor leads to a wooden mezzanine overlooking the room below.
Expert Report Value: 399,000.00
FREE
Fivizzano (MS)
| City: | Massa-Carrara |
| Town: | Fivizzano |
| Locality: | Agnino |
| Zip: | 54013 |

